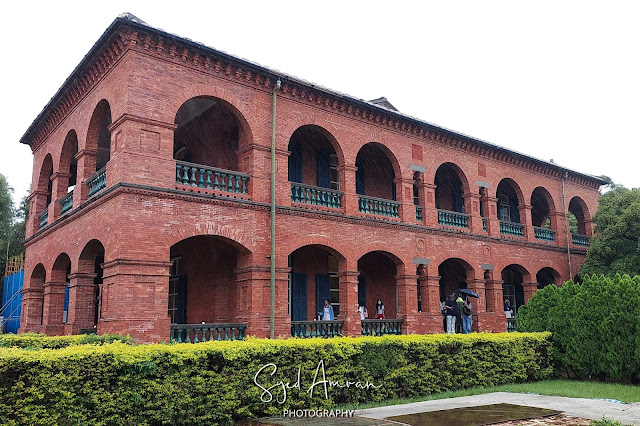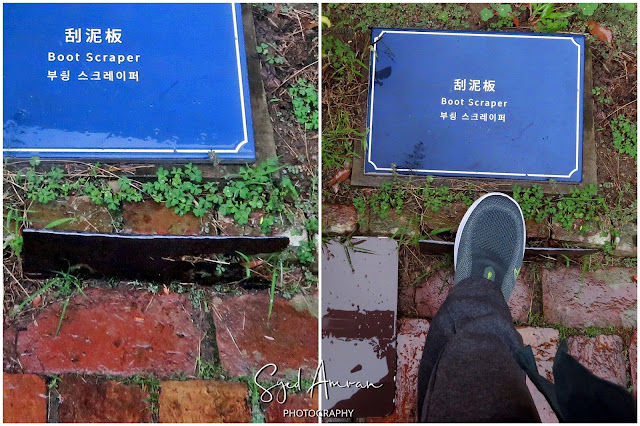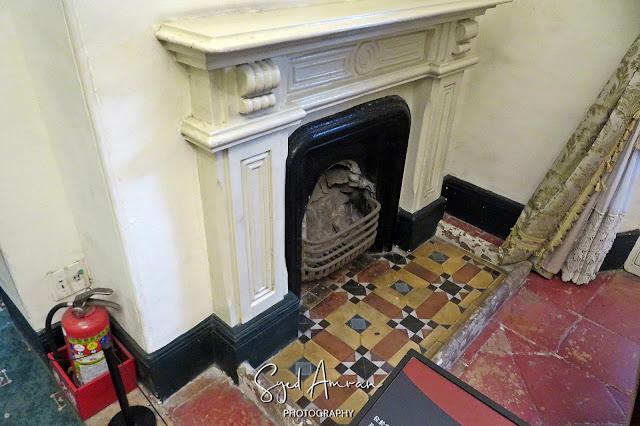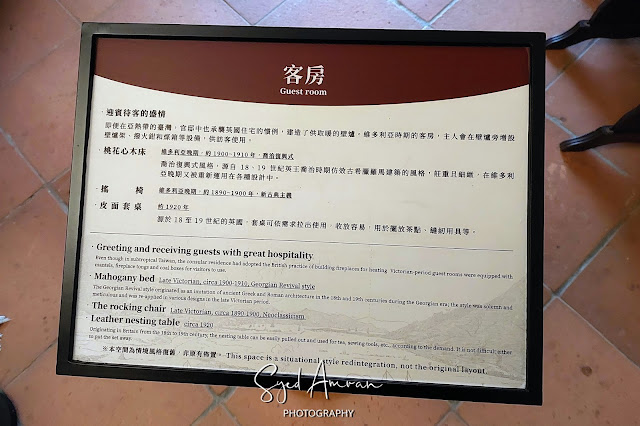Assalamualaikum.
Seterusnya kami melawat Fort San Domingo, Tamsui.
Di dalam kompleks bersejarah ini ada bangunan-bangunan Fort San Domingo dan Former British Consulate Residence yang boleh dilawat pelancong.
Berjalan ikut Philips ke kaunter tiket. Ya, masih lagi hujan masa itu. In fact, hujannya sampai ke malam.
Kompleks bersejarah ini berada di kawasan berbukit, jadi ada disediakan buggy service.
Old British post box.
Berjalan ke bangunan merah Fort San Domingo.
Kedua-dua bangunan Pejabat Tiket dan kedai sovenir ini dibina menggunakan batu bata merah berdasarkan kepada bangunan-bangunan Fort San Domingo dan Former British Consulate Residence yang ada di dalam kompleks sejarah ini.
Tak pe, slow slow je. No hurry. Nak hurry pun cannot sebab lutut bukan kuat pun... hihi 😅.
This is the guardian of Red Hair City, Woody Bear.
Tamsui Heritage Museum menyatakan bahawa oleh kerana Hongmao City pernah digunakan sebagai Konsulat British, dan British juga membina Kediaman Rasmi Konsul British bersebelahan Hongmao City, maka inspirasi untuk bentuk Woody Bear ini datangnya daripada British guards.
Wikipedia:
🔴Fort Santo Domingo is a historical fortress in Tamsui District, New Taipei City, Taiwan. It was originally a wooden fort built in 1628 by the Spanish Empire, who named it "Fort Santo Domingo".
🔴However, the fort was then destroyed by the Spanish themselves, after losing the Second Battle of San Salvador to the Dutch Empire in 1642. After the battle, in 1644, the Dutch rebuilt a fort in the original site and renamed it "Fort Antonio".
🔴Since the Dutch were called "Red-haired People" by the Han immigrants during the time, the fort was then nicknamed "Fort Red Hair".
🔴In 1724, the Qing Government repaired the fort, and built a perimeter wall with four gates.
🔴From 1868 onwards the fort was leased to the British government as its consulate, and a new two-storey building was built nearby as the consul's residence.
🔴The fort continued to be used as a British consulate during Japanese rule, but was briefly closed during the Pacific War.
🔴After the war, it was returned to British control. The site was used as an unofficial British embassy until 1972, though official diplomatic relations between Republic of China (Taiwan) and the United Kingdom were terminated in 1950.
🔴Afterwards the fort was temporarily managed by Australia and the United States of America, before the fort was returned to the government of Republic of China (Taiwan) in 1980.
🔴Since then, the fort has been a National Historical Site, open to tourists and archaeologists alike.
Tapak kubu ini termasuk kubu utama (Fort San Domingo), bekas kediaman konsul British (Former British Consulate Residence in Tamsui), dan pintu selatan yang dibina semasa dinasti Qing.
Kedua-dua Fort San Domingo dan Consulate Residence boleh dilawat, tapi kami tak masuk ke dalam Fort San Domingo yang telah dijadikan sebuah muzium. Sebaliknya kami cuma melawat ke Consulate Residence.
Ini adalah bangunan Bekas Kediaman Konsulat British (Former British Consulate Residence in Tamsui) semasa Dinasti Qing. Bangunan bata merah, koridor melengkung dan bumbung bernada mempersembahkan sepenuhnya ciri-ciri seni bina masa lalu yang berbeza sama sekali dengan gaya istana Hongmao City.
en.tshs.ntpc.gov.tw
The residence is a red-brick two-floor western building that was the third consular residence (also the last one) built by Great Britain in Taiwan. The residence looks elegant from the outside, different from the closed and rigid style of the main building; this graceful building was designed by the British and built by Chinese craftsmen. The walls used Chinese red bricks and there is a Min-Nan red-tile roof, giving the entire building an exotic diverse style. The building features red bricks, arches, corridors and pitched roofs, making it a classic British Colonial-Style Building.
newtaipei.travel/zh-tw
The residence was a two-story red-brick Western-style building built by the British. Such Western-style buildings built by the British during their trade or colonization in East Asia and Southeast Asia in the mid-19th century are generally called "colonial-style buildings."
newtaipei.travel/zh-tw
The 1860s were the era when Taiwan opened up to the outside world and foreign merchants and missionaries landed. Foreign firms and consulates were also built at this time. This kind of bungalow is not exactly the same as the Western architecture in Europe, but it incorporates the arcade design features of tropical areas to prevent heatstroke. Arcades surround the houses and become standard western-style buildings.
Ok, jom kita masuk ke dalam and see the exhibitions.
Boot Scraper yang masih lagi ada di perkarangan dekat pintu masuk ke residence ini. Pada mulanya, boot scrapers biasanya diperbuat daripada besi tempa tangan. Komposisinya berkembang menjadi reka bentuk besi tuang pada abad ke-19. Ia biasanya dipasang ke dalam batu atau base lain, atau kadang-kadang dibina di tangga hadapan, pagar tangga, atau dibina di sisi bangunan seperti amalan yang sering dilihat di Eropah.
Boot scraper (door scraper, mud scraper, or decrottoir) digunakan untuk mengikis salji, lumpur, daun, atau kotoran dari tapak kasut sebelum masuk.
Di dalam terdapat ruang tamu, ruang belajar, ruang makan, tangga lingkaran, relau dan bilik-bilik serta kemudahan lain, dengan beberapa bilik mencerminkan keadaan dan gaya hidup pada masa kolonial. Jom kita explore.
en.tshs.ntpc.gov.tw
Collage Tiles: Inside the consular residence, the floors on the east-wing dining room and west-wing living room on the first floor and the area at the entrance of the stairway are covered with colored porcelain collaged in geometric patterns that display beautiful patterns and bright colors. The materials were high-end building materials made by British Minton Hollins, &Co.
Menurut rekod, terdapat 36 konsul yang berkhidmat selama 37 penggal antara 1864 dan 1971.
Kid's Room.
Till the next coming entry, inshaAllah. Meanwhile do take care.
No photograph or videos may be reproduced, downloaded, copied, stored, manipulated, or used whole or in part of a derivative work, without written permission from Syed Amran. All rights reserved.






































































































No comments:
Post a Comment